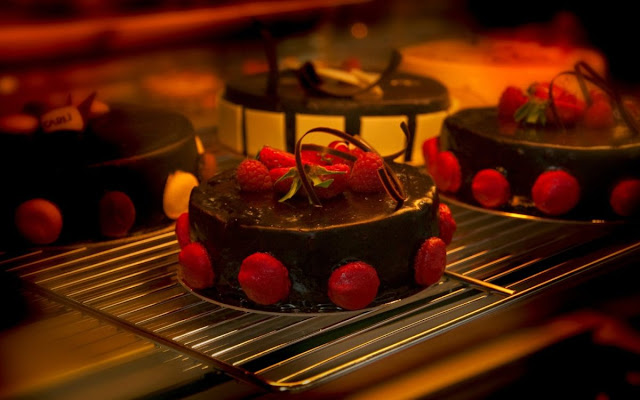People today put in a lot of their time and
money into designing their dream home. Saturn Interiors particularly pays attention
to even the tiniest of details when it comes to designing a perfect home for
their clients.
In this article we are discussing a
prominent room of every house: The Kitchen. Designing a kitchen is as equally
challenging as that of designing a master bedroom. Most people do not get it
right, but with a little logical thinking and good planning, everyone can have
a fine-designed kitchen.
We have come up with seven tips everyone
can use to design their dream kitchen.
Seven
Tips for Designing a Dream Kitchen
1: A
Deeper Worktop
Technically speaking, the counter is
usually 60 cm deep. If space permits, the blade could also be 5 to 10 cm
deeper. This will make you realise to put off by the base units of the wall.
Although it looks like a small difference, in reality, the outcome has a noticeable
difference.
Having an extra depth around the stove area
is also recommended because it provides more room for large utensils or pots. On
the other hand, do not attempt to go overboard with deep soaking sheets.
2: A
Sheet with Raised Edge
This trend is less likely to be used
now-a-days. However, it is a very personal choice. We recommend you have a
sheet with a raised edge. Although there is less chance of water to leak over
the counter, it is better to be safe than sorry. Thus, it is possible for your
kitchen design to adapt a sheet with such a water barrier.
3:
Desk Corner
If you have a corner kitchen, it is
impossible to convert the entire top in one piece. In other words, two sheets
come together in the corner. So make sure that you select the style carefully
and do not compromise on the materials used.
You can install blades with patterns or
gradients which give a nice effect. But remember, there will be two such sheets
together in the corner. Hence, there is a good chance it creates a noticeable
difference.
Such a noticeable difference can be very
disruptive and damper your entire kitchen design. This is why we suggest you to
choose your style carefully.
4: Combination
of Different Style Door and Drawer Fronts
When selecting a kitchen style and colour
theme for your door and drawer fronts, do not choose similar styles and colour
themes. For instance, you can incorporate different colour or material for your
wall cabinets and base cabinets. This creates a more fun and unique kitchen
interior.
If your kitchen has several separate
blocks, you can choose a combination of two different styles. This idea is also
applicable for kitchens with islands.
5:
The Place for Trash
There will be a lot of trash while you work
in your kitchen. Hence, keep an account of where you want to place the trash in
your kitchen design. It is very disappointing when you plan a beautiful kitchen
design and forget about placing your trash can.
One of the most common options is to place
the trash can in the cabinet under the sink. However, practically it is not
always possible. But don’t worry, new kitchen designs now have opportunities
such as a door to open automatically when you push it.
6:
High Plinth or More Closet Space
To match the higher top cabinets, the
entire kitchen is placed higher. This results in having a higher plinth. Today
people usually opt for kitchen cabinet of height 80 cm instead of standard
average of 70 cm. This allows you to have more closet space rather than high
plinth.
7:
Additional Layer of Trays at a High Counter
When your blade is higher than the standard 90,
you have an option to have an extra layer of drawers. This lets you swap space
beneath the cabinets against handy drawer space. This idea could also be
applicable to a portion of the kitchen or just the cooking island.









No comments:
Post a Comment